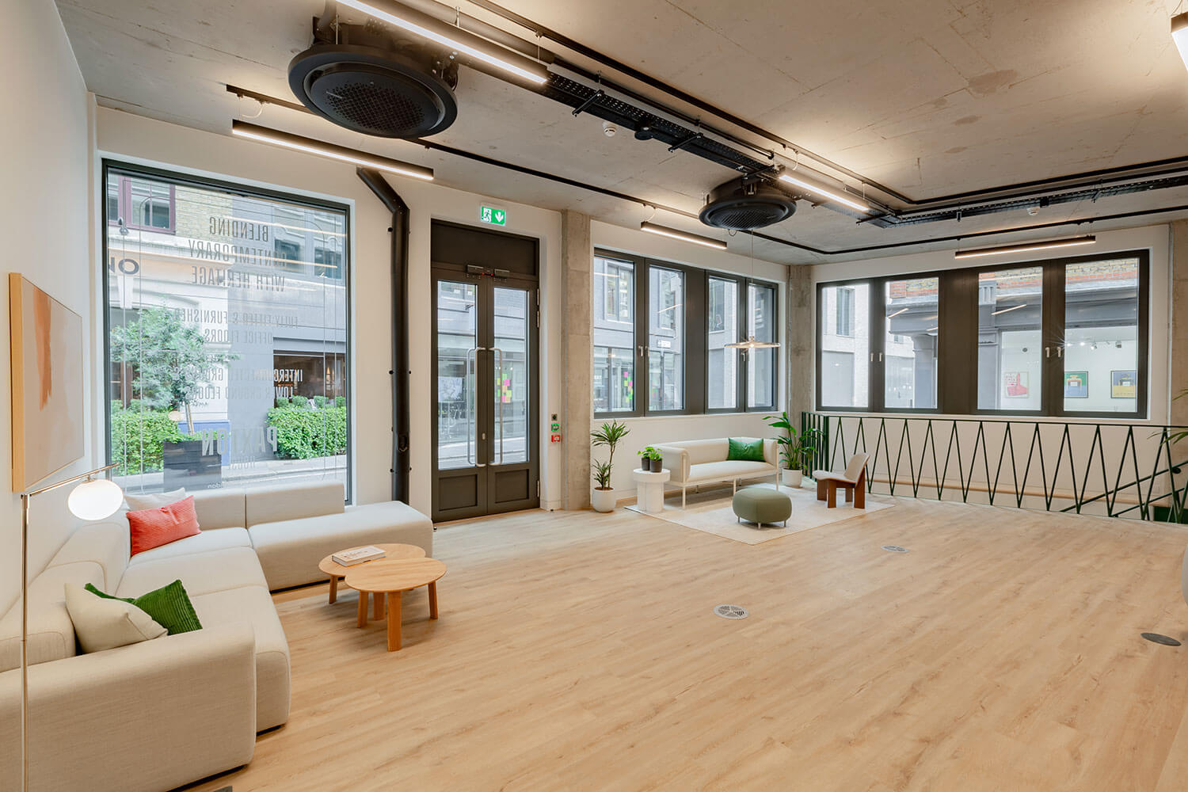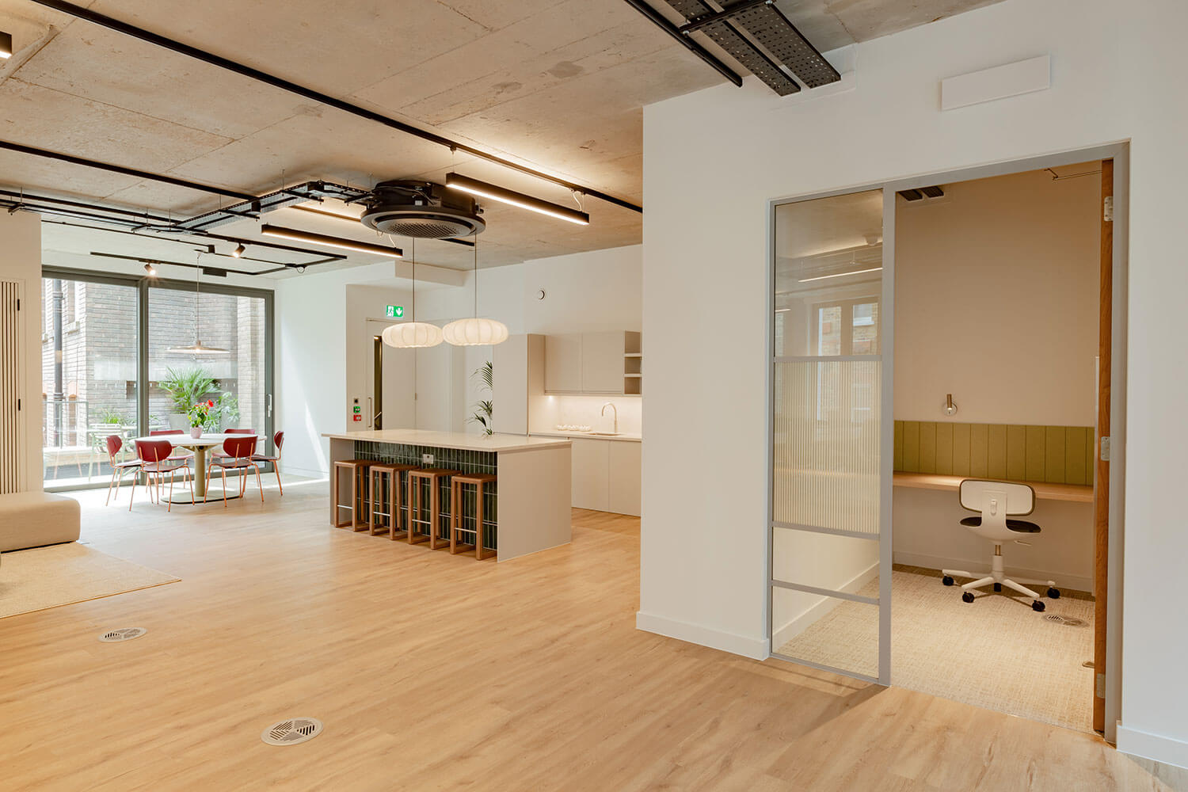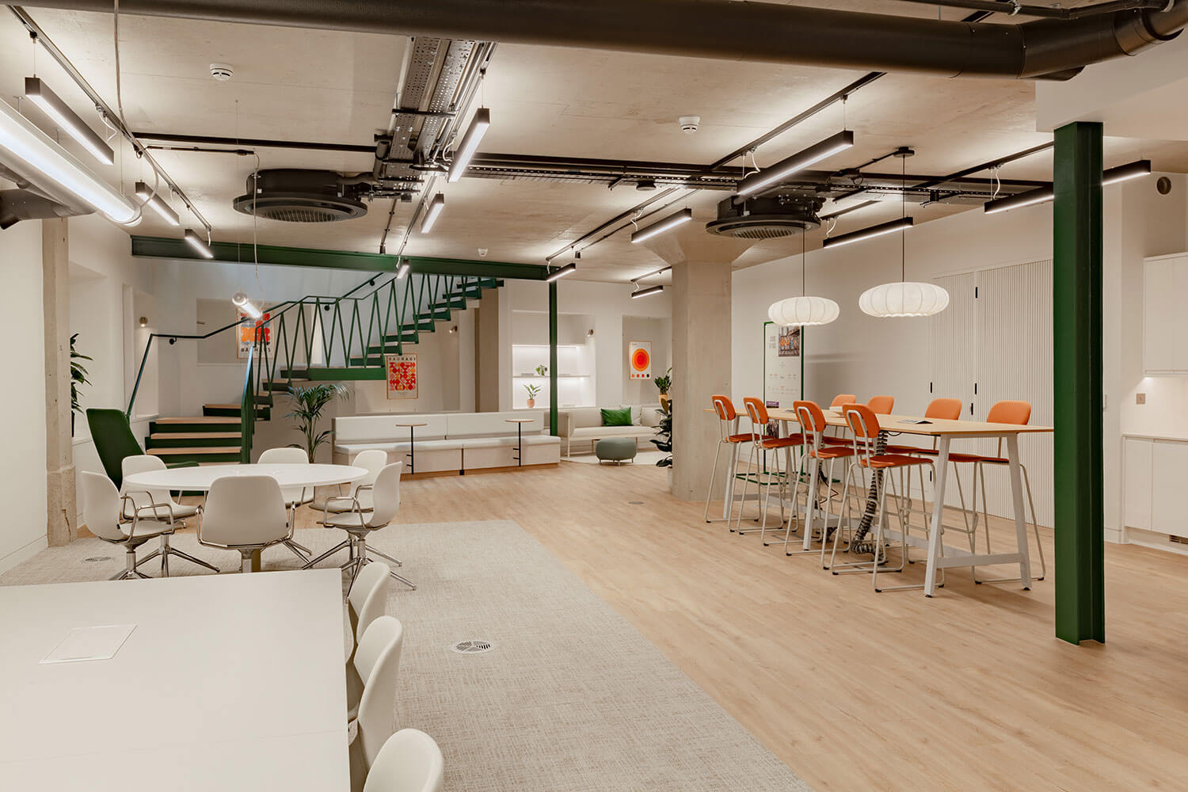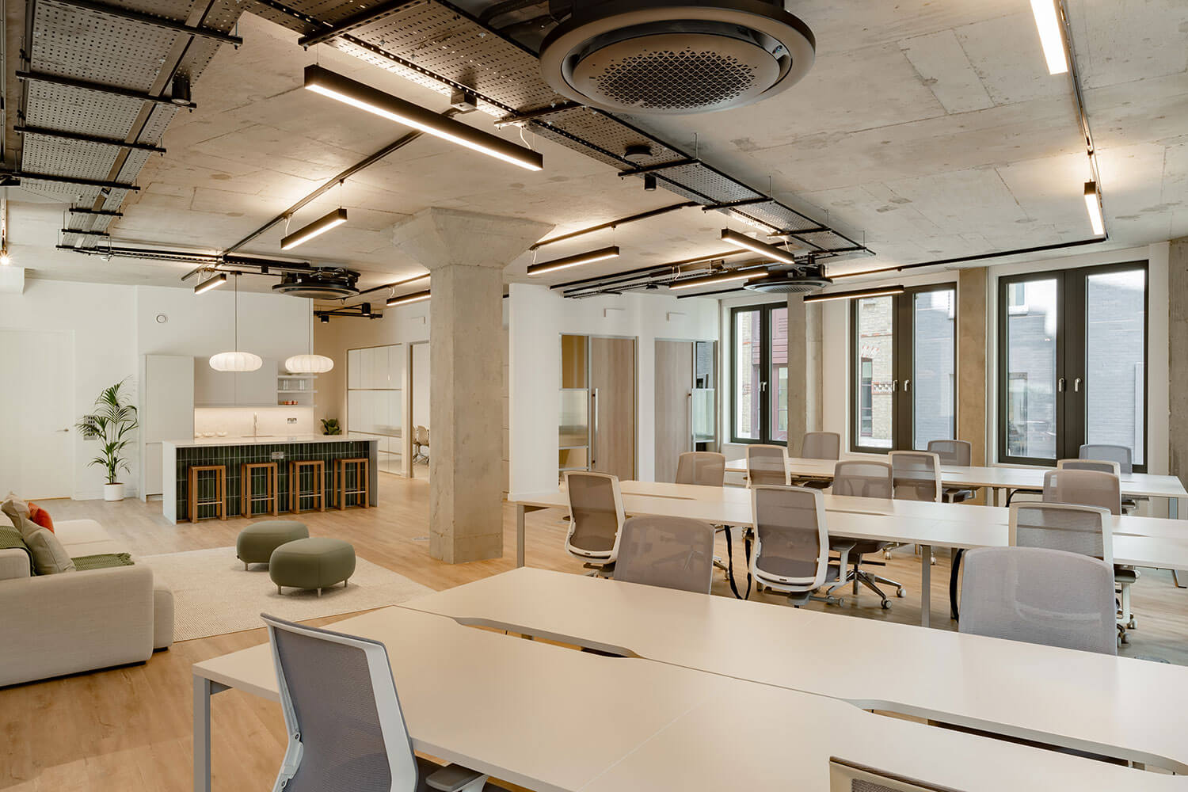Re-modelled statement building reception
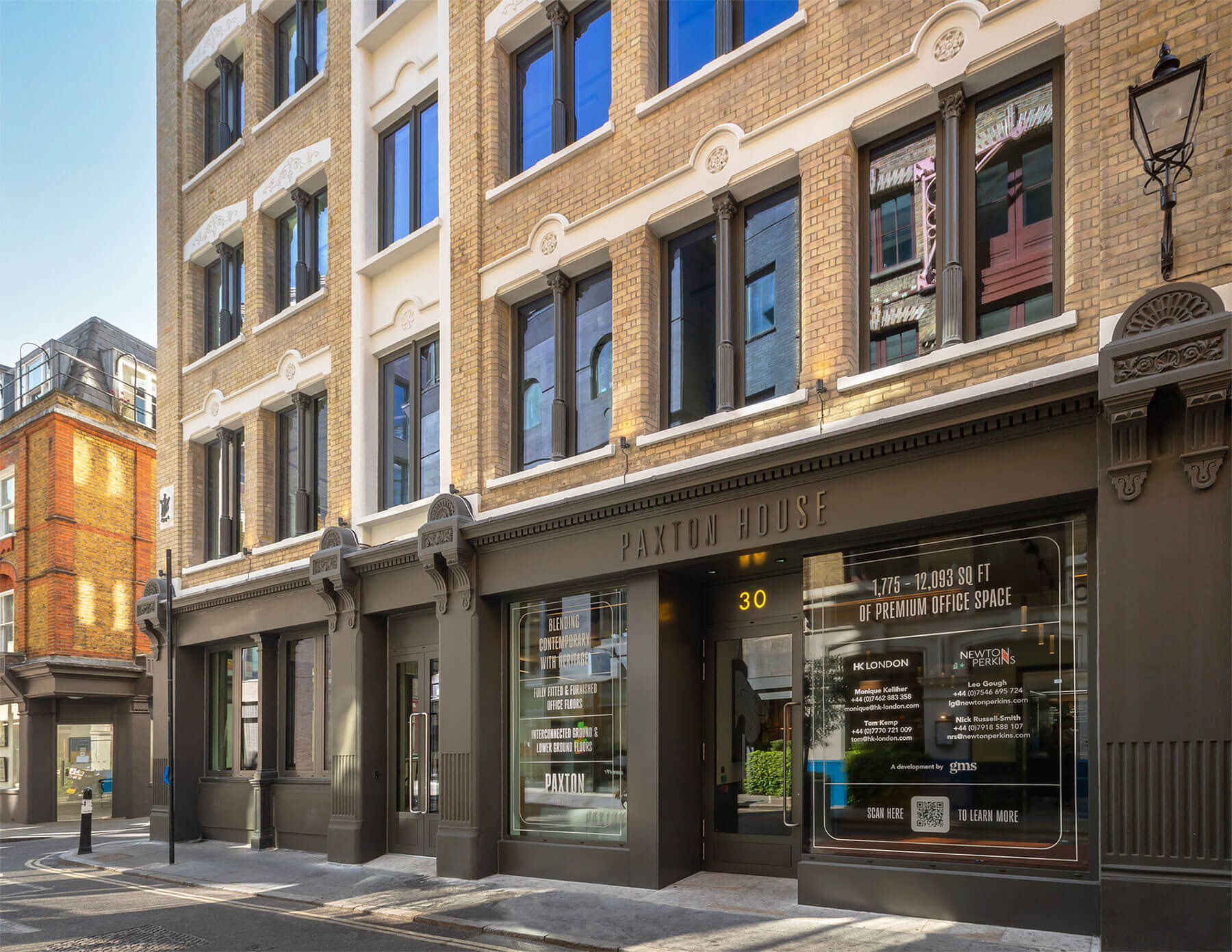
BLENDING CONTEMPORARY WITH HERITAGE
This prominent corner building was once home to England’s first distiller of essences. Taking influence from this rich history, Paxton House has been re-imagined by Emrys Architects to deliver 11,878 sq ft of new and contemporary office space.
Raised access floors
Double glazed openable windows
1st floor balcony & Juliet balconies on 2nd – 5th floors
Exposed concrete ceiling & columns
DDA compliant
Newly refurbished, demised WCs
New passenger lift
20 cycle spaces
29 lockers
2 new showers & changing facilities
5 folding bike lockers
SUSTAINABLY CONSCIOUS
Restoring and re-purposing building features plays an important ingredient in the refurbishment as well as minimising carbon emissions where possible.
Exposed concrete ceiling & columns
Fully electric building
Restoration of building features
EPC rating A
Air source Heat Pump & Mechanical Ventilation
Efficient LED lighting
Biophillia on fitted floors
Building is Zero Carbon Enabled
